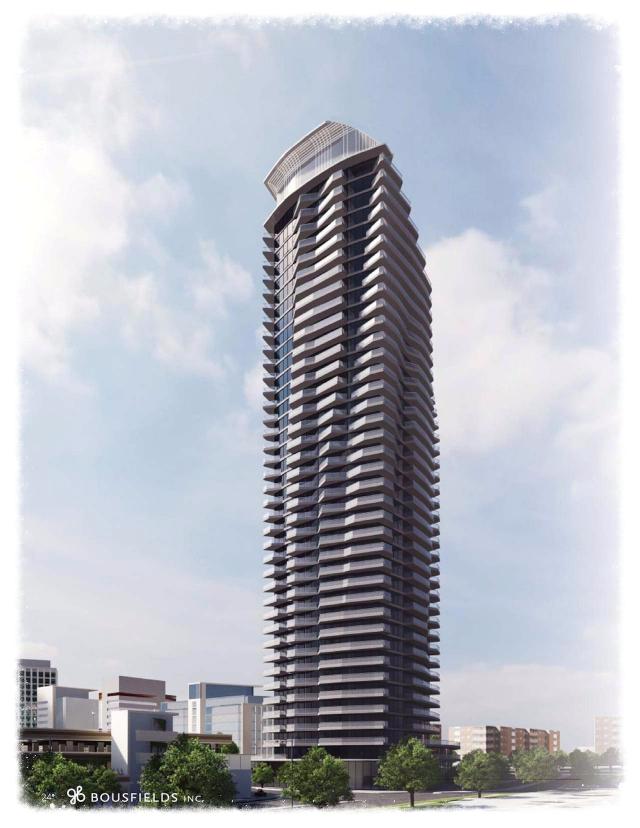
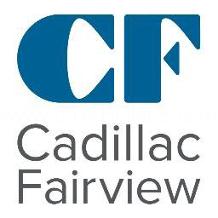
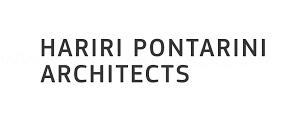
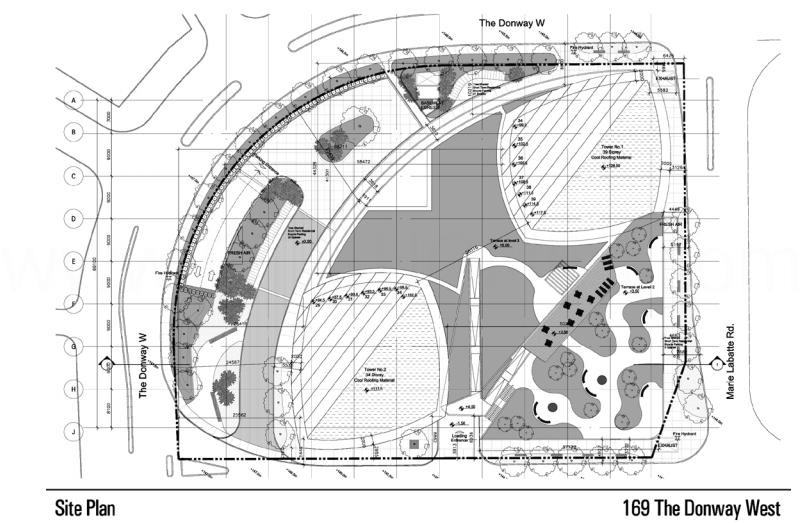
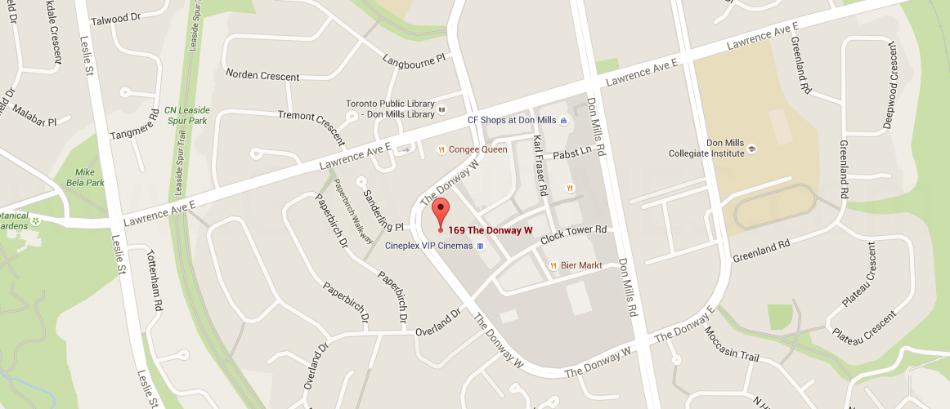



169 The Donway Condos is a new mixed-use condominium development coming soon by Cadillac Fairview to The Donway West and Lawrence Avenue East in Toronto, Ontario. Proposed are two towers of 39 and 34 storeys in height designed by Hariri Pontarini Architects with a total of 736 residential units.
169 The Donway Condos is being developed by Cadillac Fairview who is a real estate developer that was founded in 1974 and today "possesses one of North America's finest portfolios of retail and office properties". Their story begins back in Toronto over 50 years ago. In 1953 the partners Eph Diamond, Joseph Berman and Jack Kamin started the Cadillac Development Corporation Limited. In the 1960's, The Fairview Corporation was established as a division of a holding company for the Bronfman family who are "one of Canada’s most successful business dynasties". In 1974, Cadillac Development Corporation Limited and The Fairview Corporation merged after crossing paths on many occasions. The name Cadillac went before Fairview from a flip of a coin and "a new real estate powerhouse was born". Cadillac Fairview has a big portfolio of office and retail properties across North America and is "one of North America’s largest and most dynamic real estate organizations".
Now Cadillac Fairview is bringing to us two towers of 34 and 39 storeys in height designed by Hariri Pontarini Architects coming soon near the Shops at Don Mills in Toronto.
Register today for more details on 169 The Donway Condos by Cadillac Fairview!




